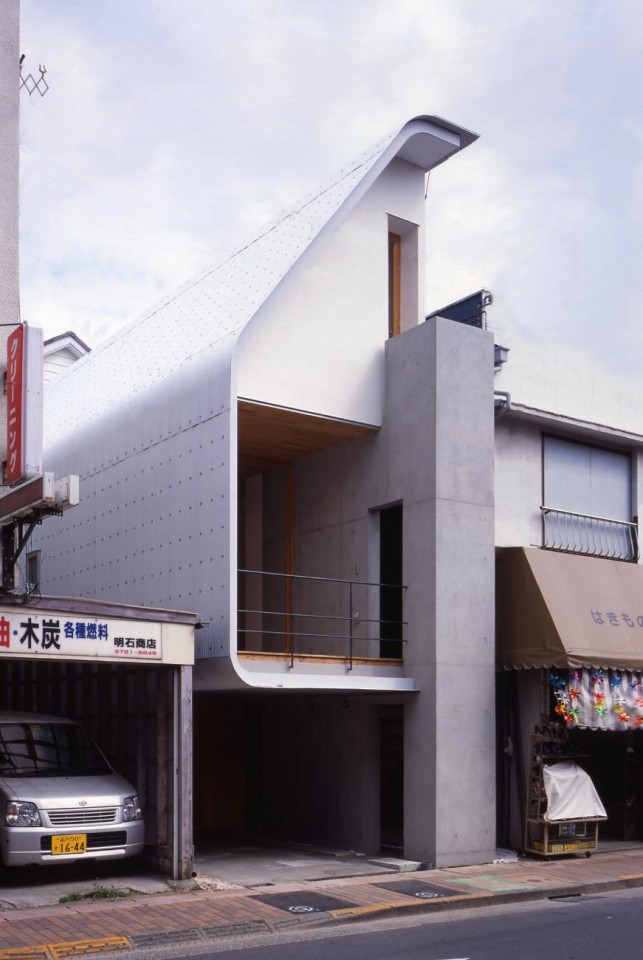
Facade
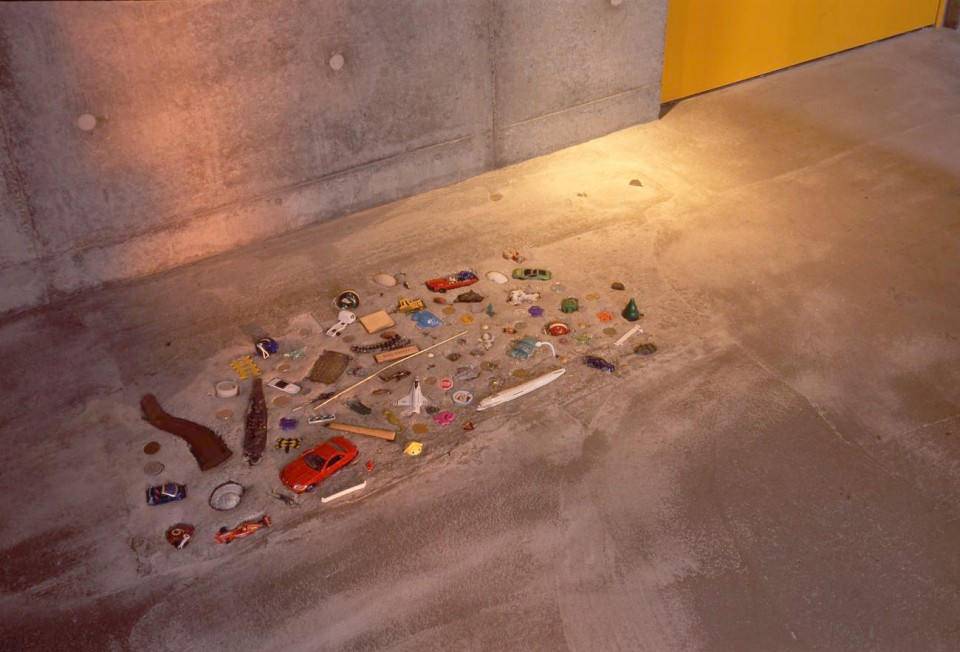
Entrance
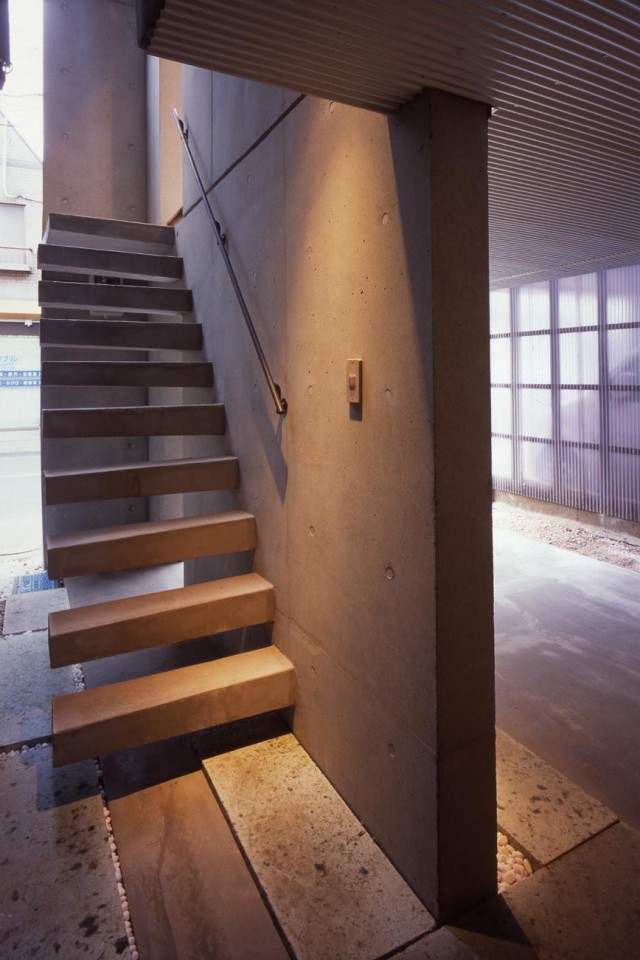
Stairs

Stairs, Storage
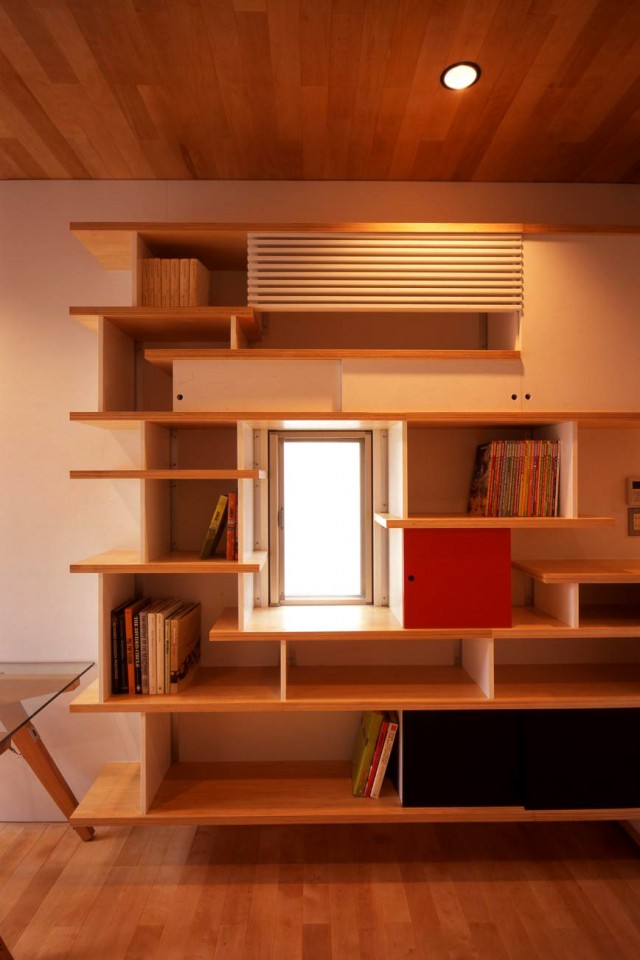
Window, Storage
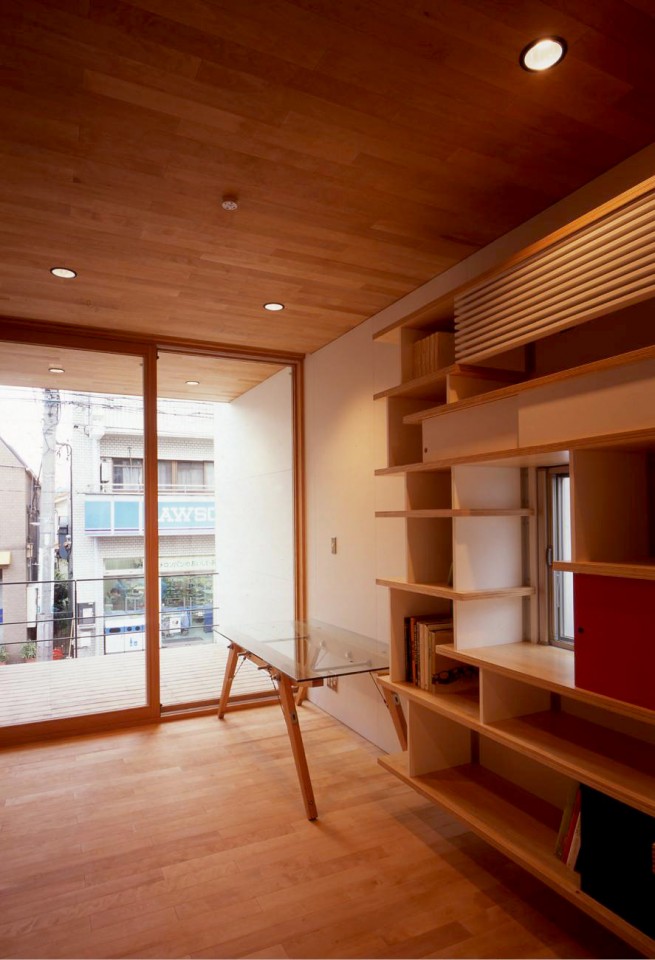
Window, Storage
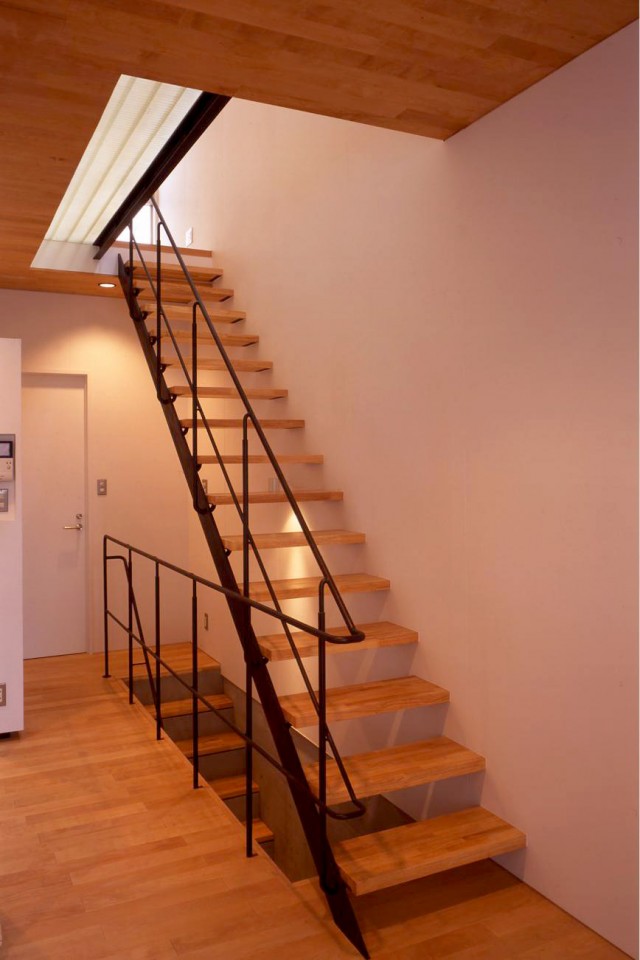
Stairs
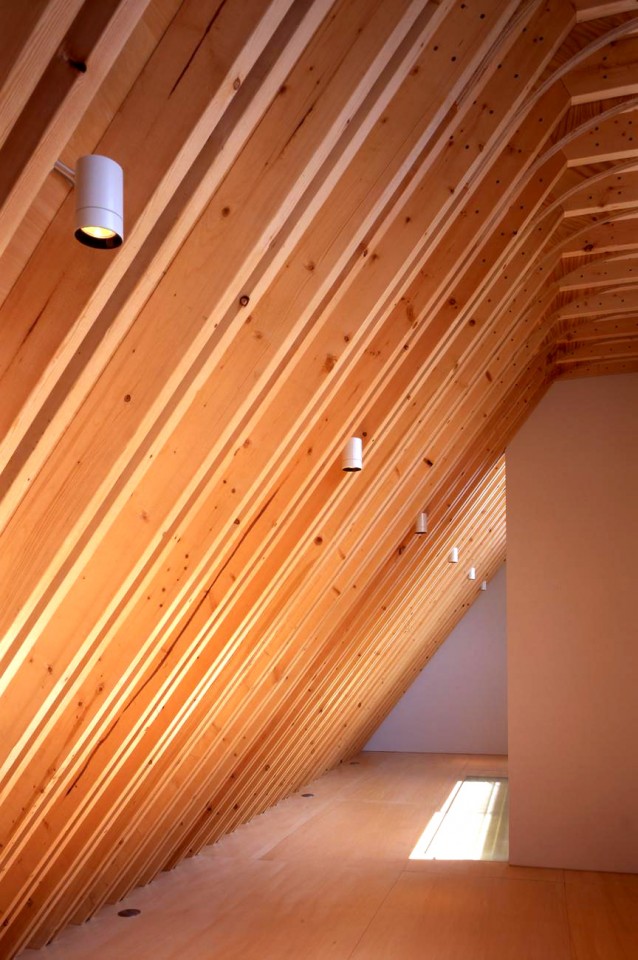
Loft
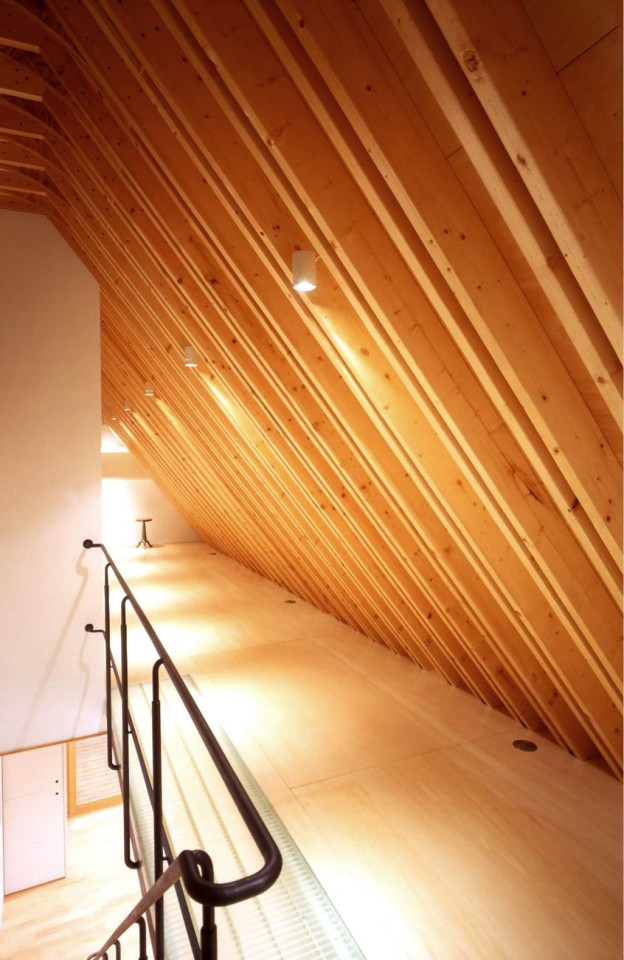
Loft
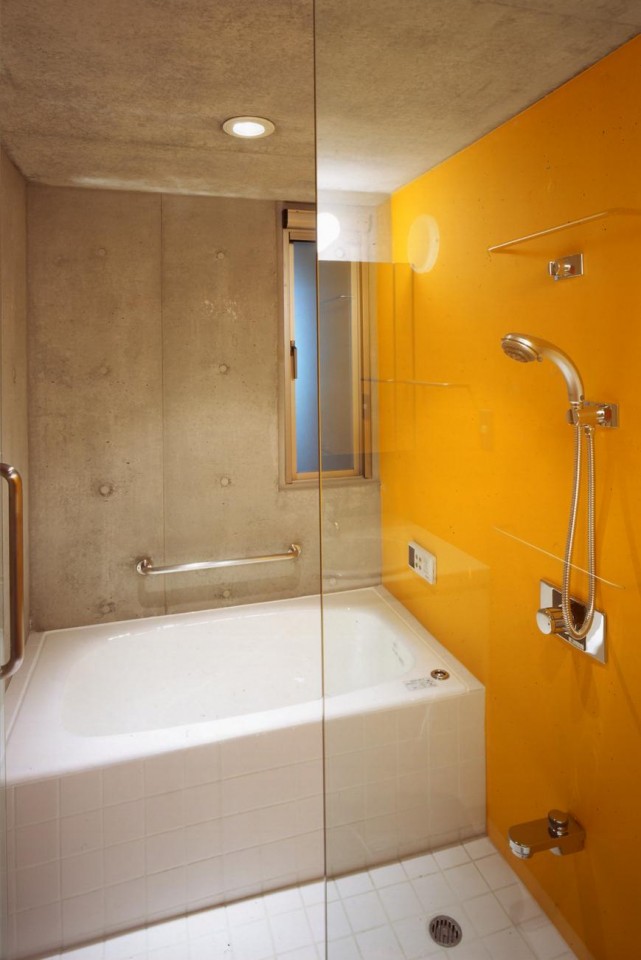
Sanitary
田園調布の住宅
Suit G
間口が小さな住宅の室内をできるだけ広く確保するため、コンクリートとプレファブ化した厚さ7センチの木造パネルのによるハイブリット構造を採用。室内には壁面什器などコンパクトに暮らす工夫が仕組まれている。
Hybrid structure built with concrete and prefabricated wooden panels. In order to get as much as possible out of the interior space, the house experimented with walls 70 mm thick. The design incorporates various contrivances for compact living such as integrating storage space into interior wall surfaces.
年: 2006年
主要用途:住宅
所在・会場:東京都大田区
規模:地上3階建て
構造:混構造
主要用途:住宅
所在・会場:東京都大田区
規模:地上3階建て
構造:混構造
year: 2006
Purpose: House
Building site: Oota-ku,Tokyo
Number of stories: 3F
Structure: Hybrid
Purpose: House
Building site: Oota-ku,Tokyo
Number of stories: 3F
Structure: Hybrid
