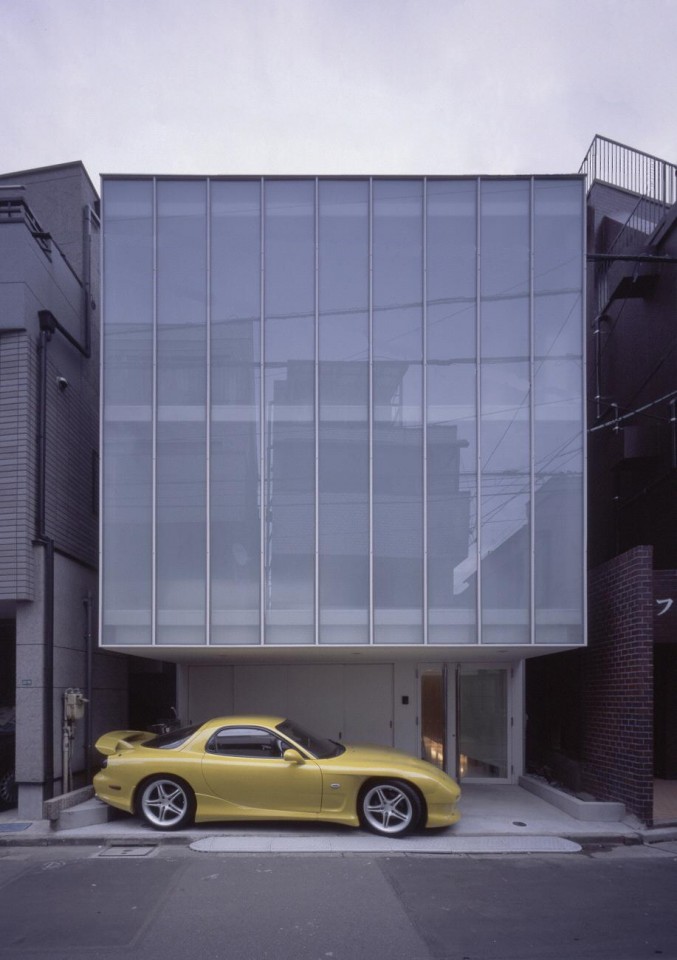
Facade
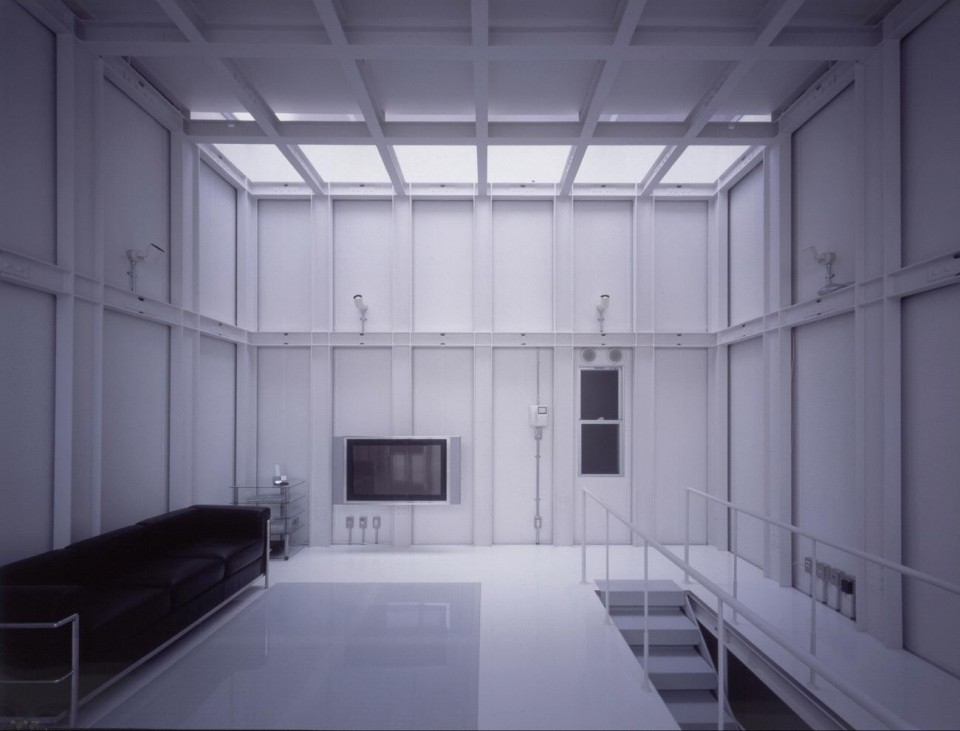
Living, Window
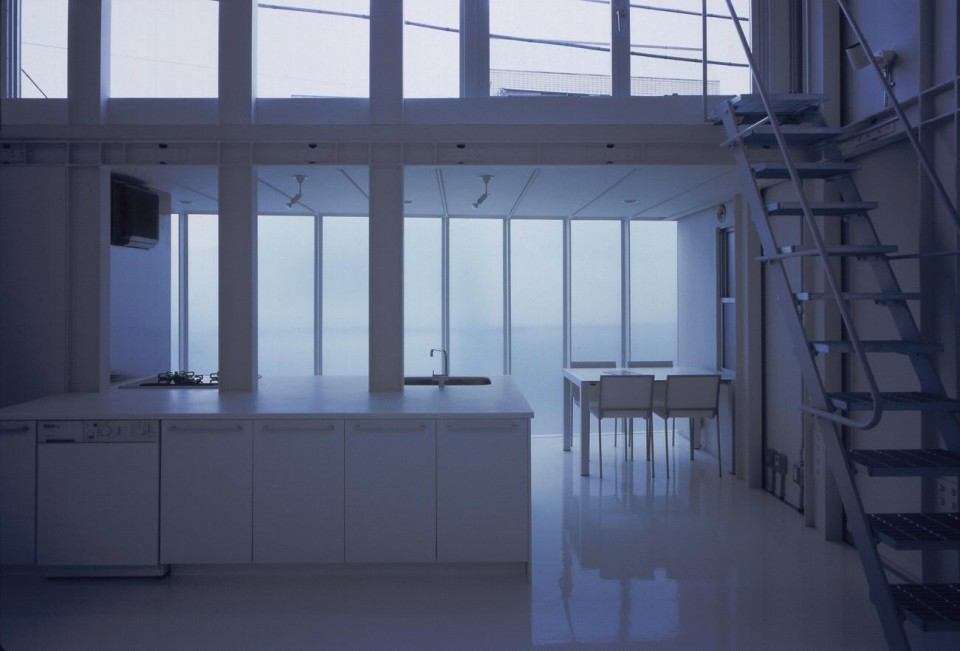
Kitchen, Window
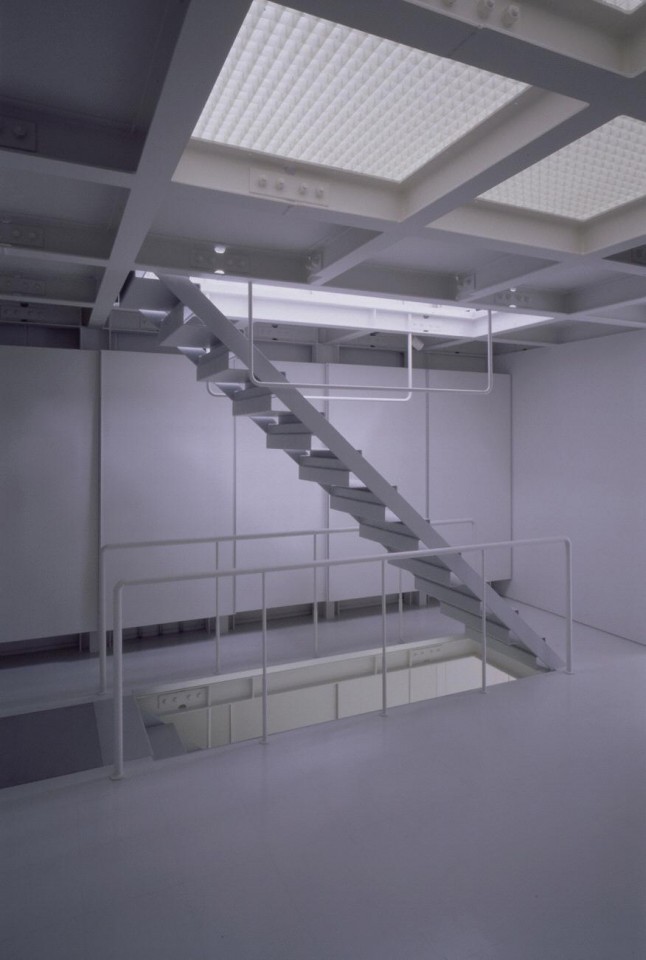
Stairs
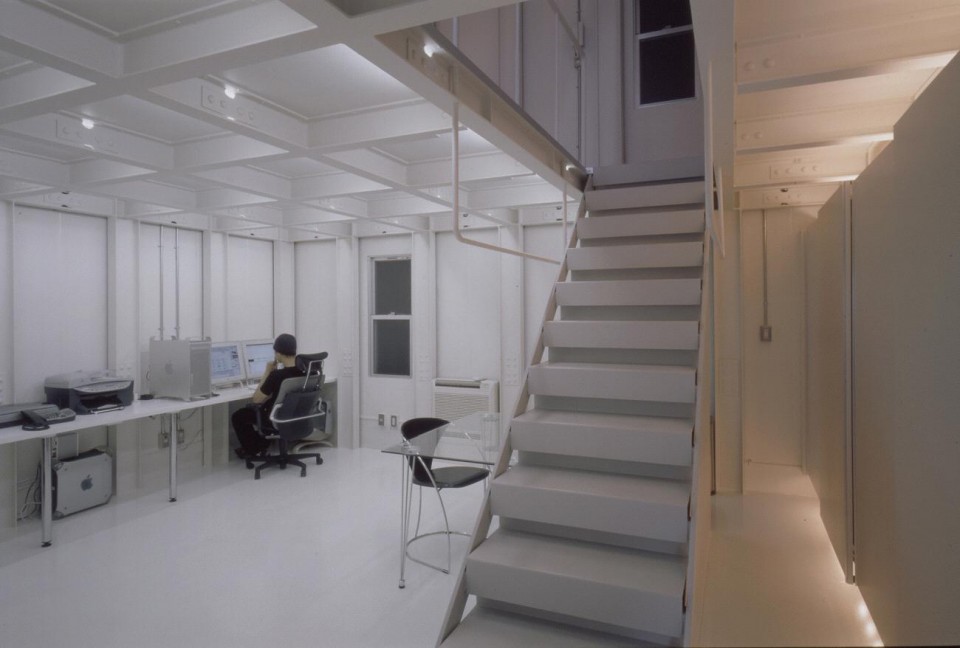
Workspace, Stairs
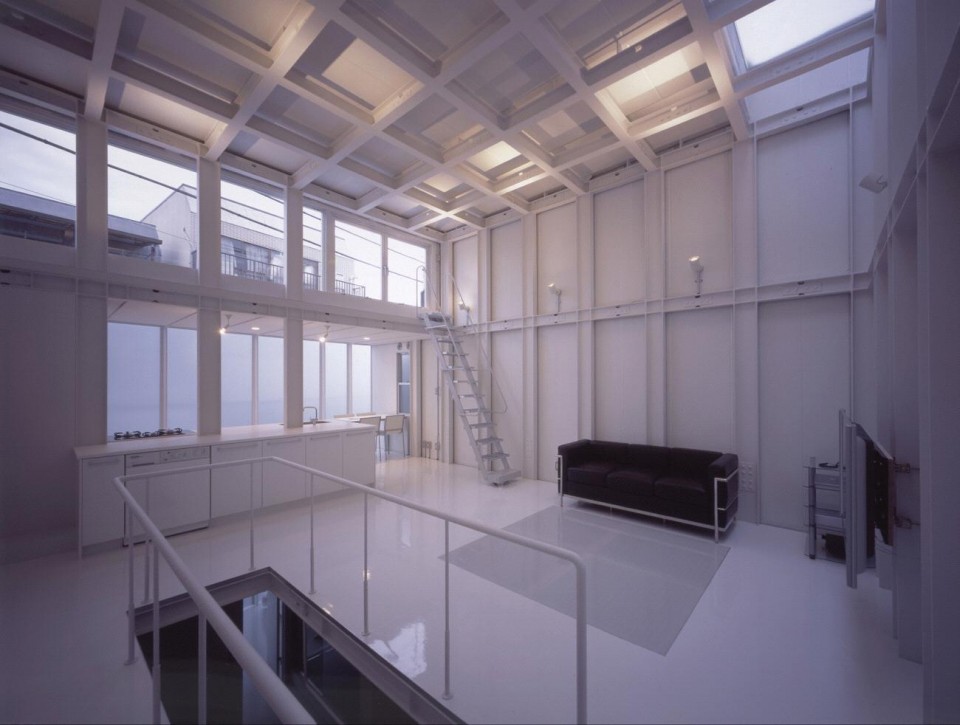
Living, Window
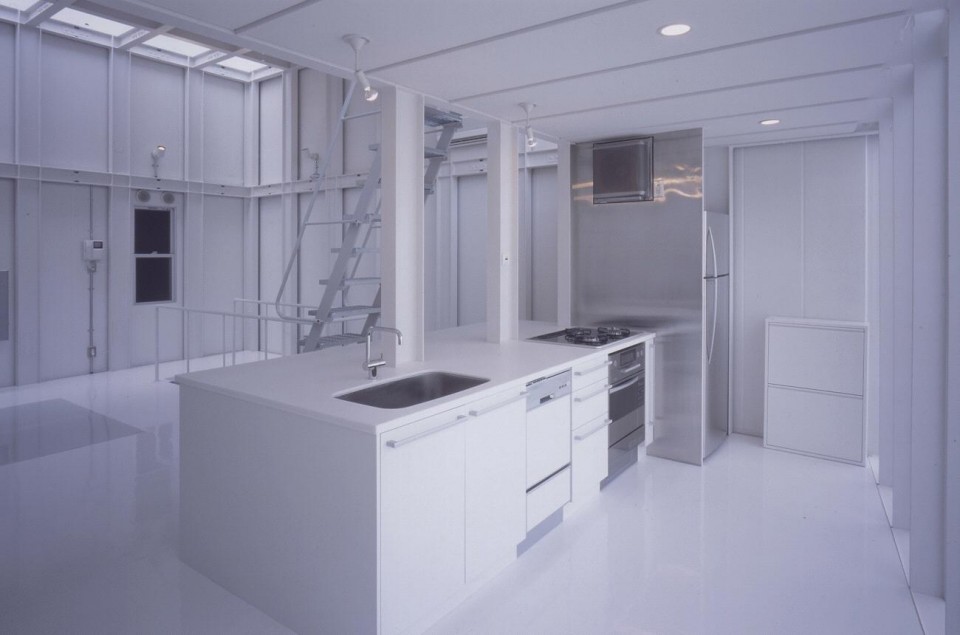
Kitchen, Stairs
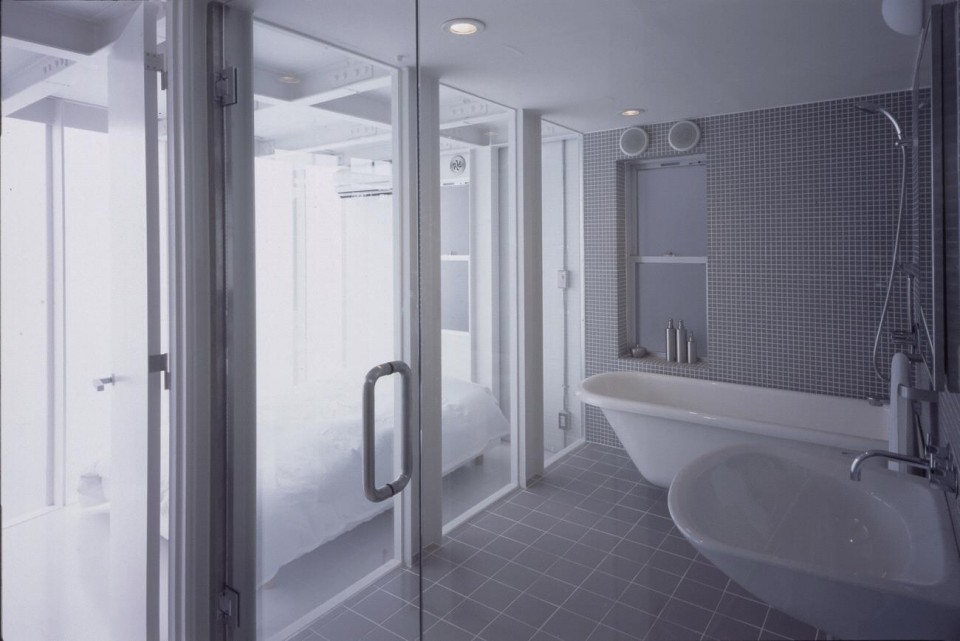
Sanitary
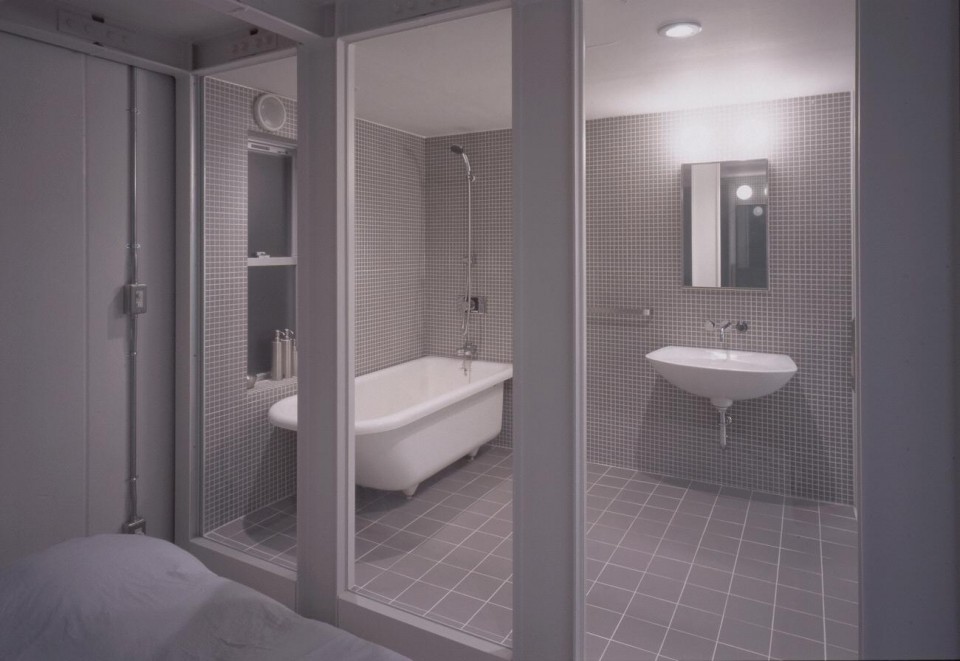
Sanitary, Window
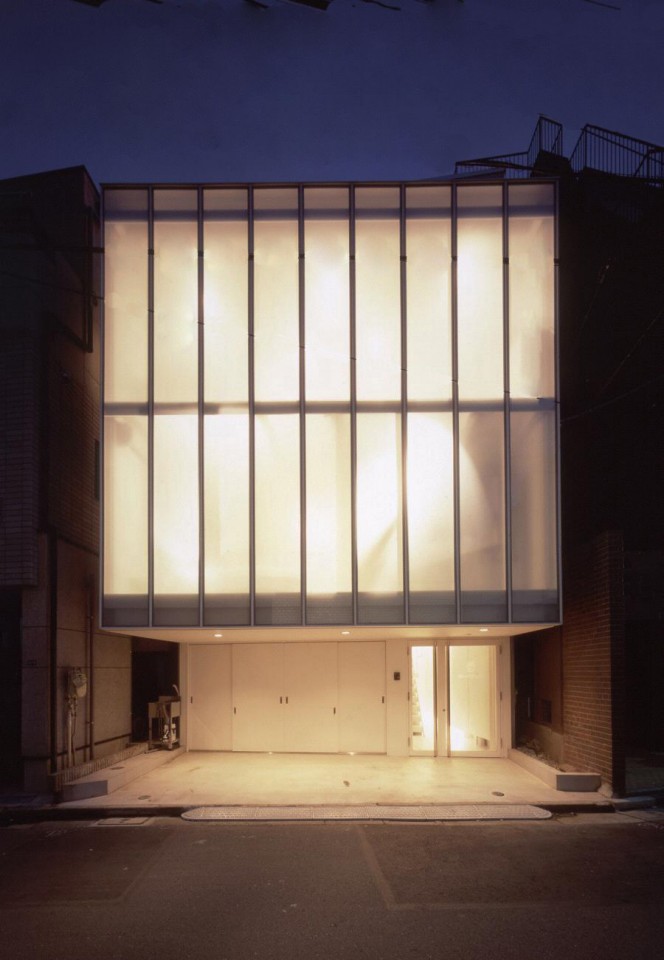
Facade
Forest of Steel
Forest of Steel
段階的につくることを旨としたSOHO住宅。格子状の骨格(スケルトン)をベースに、ライフステージの変化とともに、徐々に機能を加えていけるように計画されています。コンパクトながらも将来的に室内を拡張性できる仕組みです。
The composition of the family unit is in the process of changing. The population of Japan is known to be decreasing. Surely new needs for space are likely to develop as these trends take their course.
年: 2004年
主要用途:事務所兼住宅
所在・会場:東京都中野区
規模:地上3階建て
構造:鉄骨造
主要用途:事務所兼住宅
所在・会場:東京都中野区
規模:地上3階建て
構造:鉄骨造
year: 2004
Purpose: SOHO
Building site: Nakano-ku,Tokyo
Number of stories: 3F
Structure: Steel
Purpose: SOHO
Building site: Nakano-ku,Tokyo
Number of stories: 3F
Structure: Steel
